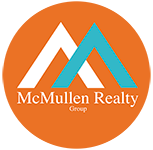7 Ironside Lane
Bella Vista, AR 72715
$599,000 (Pending)
Beds: 3
Baths: 3
Sq. Ft.: 2,692
Type: House
Listing #1301951
What a stunner in beautiful Bella Vista! New construction with a 1 year builder's warranty with a supreme builder, with 3 true bedrooms, an office all on the main level and a bonus room/game room upstairs. Relish in the finishes with a stunning accent wall as you enter the front door, metal railings and gorgeous backsplash and shower tile and all wood floors. A flat, expansive, private back yard is a rare gem in Bella Vista. Double vanity in the primary bath with a contemporary feel with the gorgeous lighting fixtures and gold mirrors. Programmable thermostats, a mud room and large 2 car garage also add to the desirability of this home. It's a must see!
Property Features
County: Benton
Latitude: 36.493507
Longitude: -94.345124
Subdivision: Branchwood Sub Bvv
Directions: I-49 to Rocky Dell Hollow Road, take country 34 exit take Glasgow to Ironside
Total Rooms: 7
Interior: Attic, Built-in Features, Ceiling Fan(s), Cathedral Ceiling(s), Eat-in Kitchen, Pantry, Programmable Thermostat, Quartz Counters, Split Bedrooms, Storage, Walk-In Closet(s), Window Treatments
Full Baths: 3
Has Fireplace: Yes
Number of Fireplaces: 1
Fireplace Description: Insert, Gas Log, Gas Starter, Living Room
Heating: Central, Electric
Cooling: Central Air, Electric
Floors: Carpet, Ceramic Tile, Laminate, Simulated Wood
Laundry: Washer Hookup, Dryer Hookup
Appliances: Built-In Range, Built-In Oven, Convection Oven, Dishwasher, Electric Water Heater, Gas Cooktop, Disposal, Microwave Hood Fan, Microwave, Oven, Propane Cooktop
Basement Description: None
Has Basement: No
Windows/Doors Description: Double Pane Windows, Vinyl, Blinds
Style: Contemporary
Stories: 2
Is New Construction: Yes
Construction/Exterior: Brick
Exterior: Concrete Driveway
Foundation: Slab
Water / Sewer: Septic Tank
Septic or Sewer: Septic Tank
Water: Public
Security Features: Smoke Detector(s)
Parking Description: Attached, Garage, Garage Door Opener
Has Garage: Yes
Fencing: None
Patio / Deck Description: Covered, Patio
Has a Pool: Yes
Pool Description: Community
Other Structures: None
Has Golf Course: Yes
Lot Description: Central Business District, Cleared, City Lot, Level
Lot Size in Acres: 0.34
Building Total Area (Sq. Ft.): 2,692
Road Description: Paved
Road Frontage: Public Road
Elementary School District: Gravette
Middle School District: Gravette
High School District: Gravette
Roof/Attic: Architectural, Shingle
Other Utilities: Electricity Available, Propane, Phone Available, Septic Available, Water Available
Property Type: SFR
Property SubType: Single Family Residence
Property SubType 2: Residential
Year Built: 2025
Age: New Construction
Status: Pending
HOA Fee: $83
HOA Frequency: Monthly
HOA Includes: Association Management
Community Features: Clubhouse, Fitness, Golf, Playground, Park, Recreation Area, Near Fire Station, Pool, Shopping
Square Feet Source: Builder
$ per month
Year Fixed. % Interest Rate.
| Principal + Interest: | $ |
| Monthly Tax: | $ |
| Monthly Insurance: | $ |

© 2025 ArkansasONE MLS. All rights reserved.
IDX information is provided exclusively for consumers' personal, non-commercial use and may not be used for any purpose other than to identify prospective properties consumers may be interested in purchasing. This data is deemed reliable but is not guaranteed accurate by the Northwest Arkansas Board of REALTORS® MLS.
ArkansasONE MLS data last updated at July 1, 2025, 2:14 AM CT
Real Estate IDX Powered by iHomefinder
